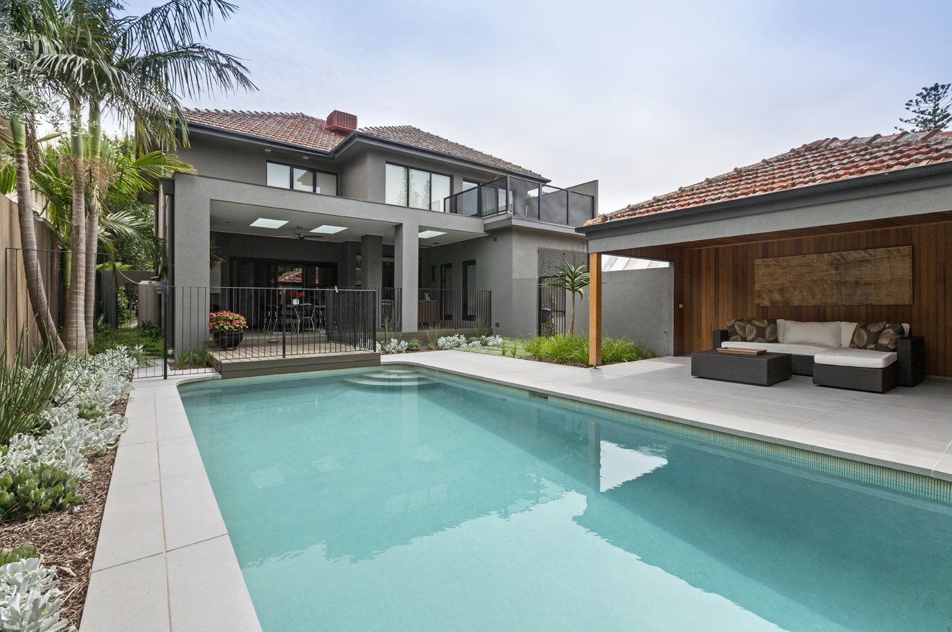
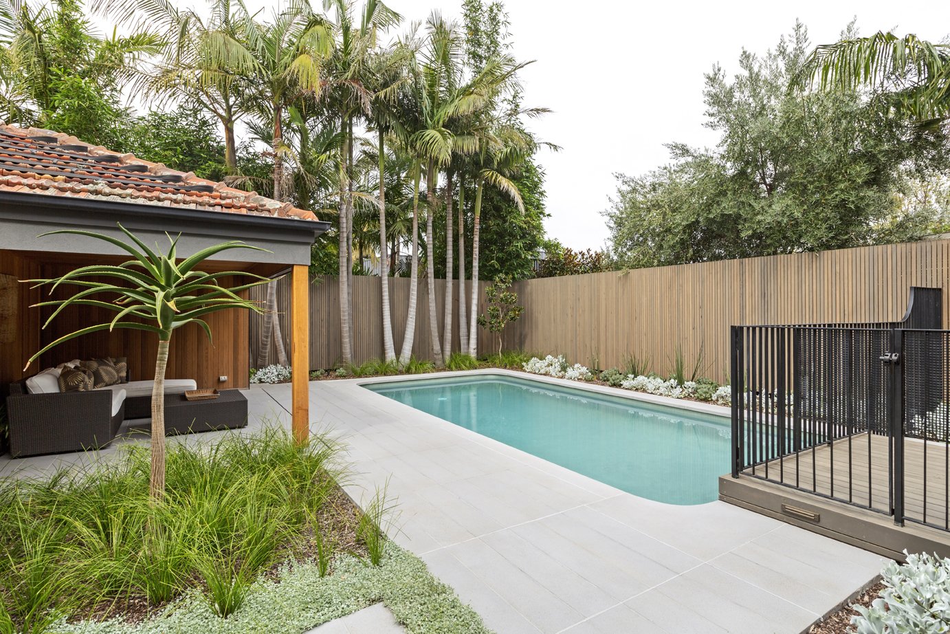
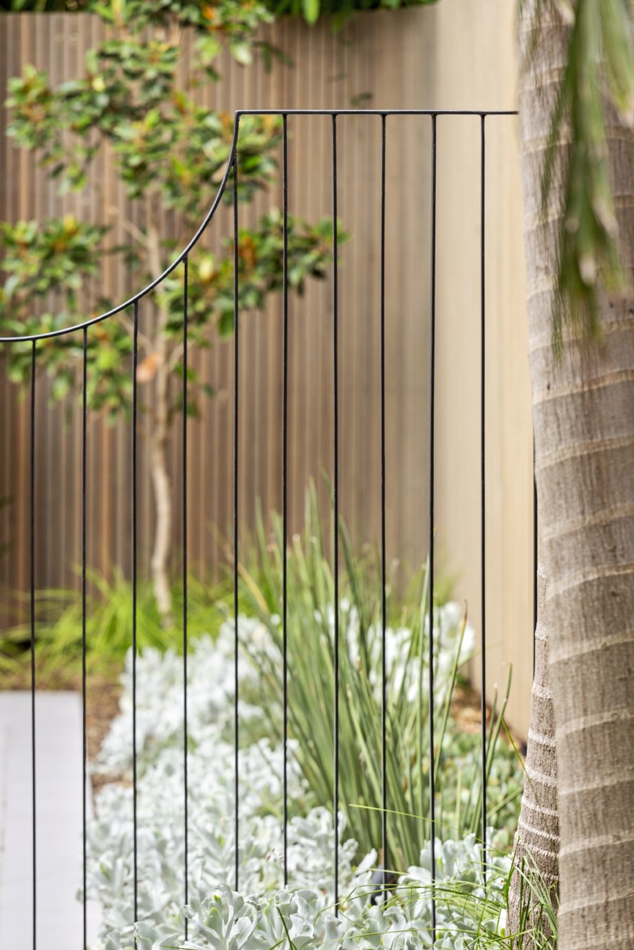
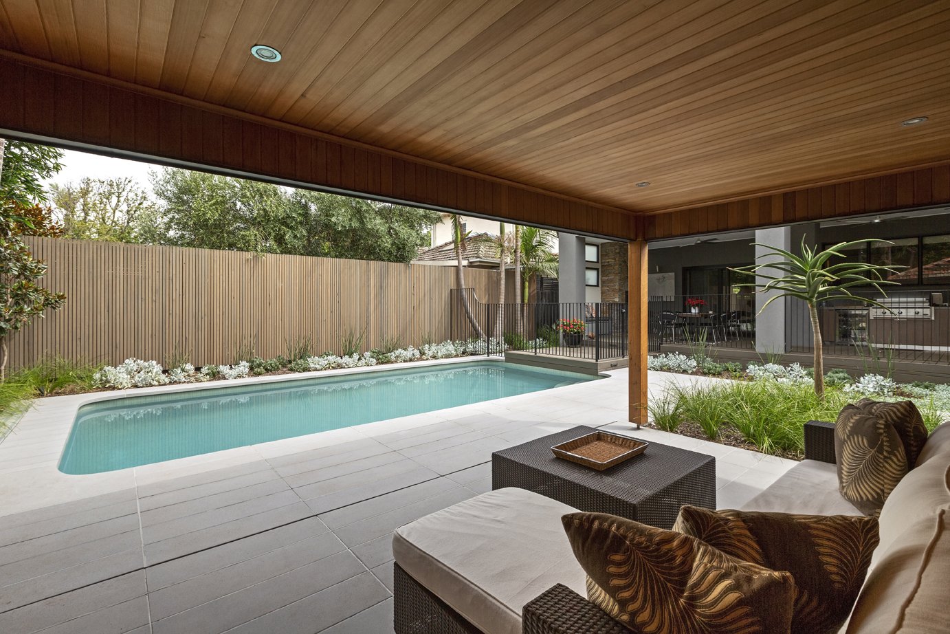
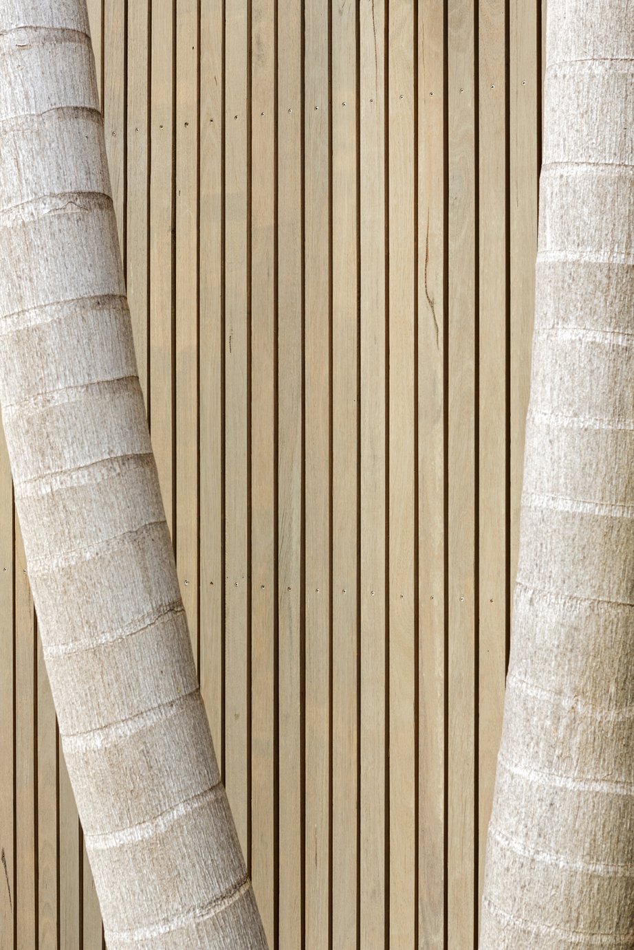
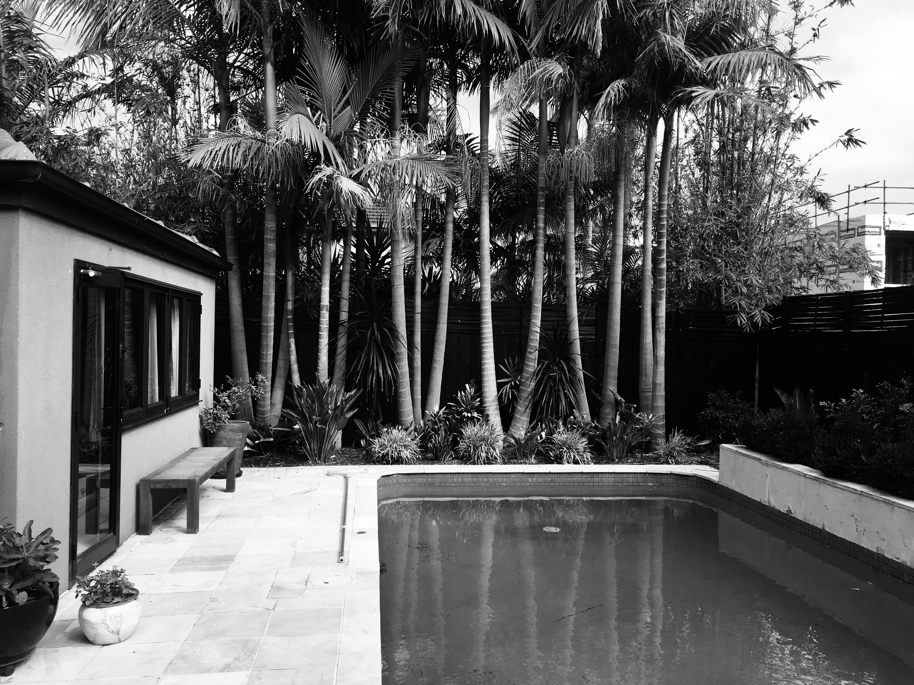
Pool fence compliance is a tricky and often confusing necessity of owning a backyard pool. For the owners of this Brighton garden, the need to meet the Australian Standard of pool safety was seen as an opportunity to give their outdated 1980s swimming pool a much-needed facelift. When designing a new pool, the fence is considered as part of the overall design, therefore the placement of the pool fence is seamless and well integrated. Where as retrofitting a pool barrier for an existing pool often leads to the space feeling hemmed in and isolated from the rest of the garden, the pool feels more like a demilitarized zone and less like a welcoming place to relax.
The first challenge to overcome was the space between the pool and the existing deck, a barrier here would make the deck feel isolated from the garden. The junction between the pool and the deck needed to be more generous, we achieved this by filling in a small section of the pool, therefore making it slightly shorter, then extending the deck out into the garden creating a transition zone between the home and pool. A bespoke balustrade was then designed and custom-made to complement the art deco features of the home. All the elements of the garden from the pool to the home now read as one, with a logical division along the line of the deck.
The other challenge was the existing pool house. The Australian Standard AS1926.1 states that there can not be spaces within the pool barrier with openable doors or windows, therefore the existing pool house no longer complied with the most recent standards. I have often seen this resolved by placing a pool fence between the pool and the pool house - unfortunately, this always looks poorly designed and makes the pool house feel isolated from the pool. In this garden, we decided to solve this problem by simply removing all windows, doors and a small section of wall to completely open the space to the pool. Initially, the clients were a little hesitant to lose the ability to close the space off from the weather, however, now they are over the moon with how the space connects seamlessly with the pool, creating much more useable space.
Finally, we finished off the design with non-climbable timber battens along the boundary fence, new concrete pavers, and generous garden beds filled with a Californian style planting to reflect the client’s homeland.

