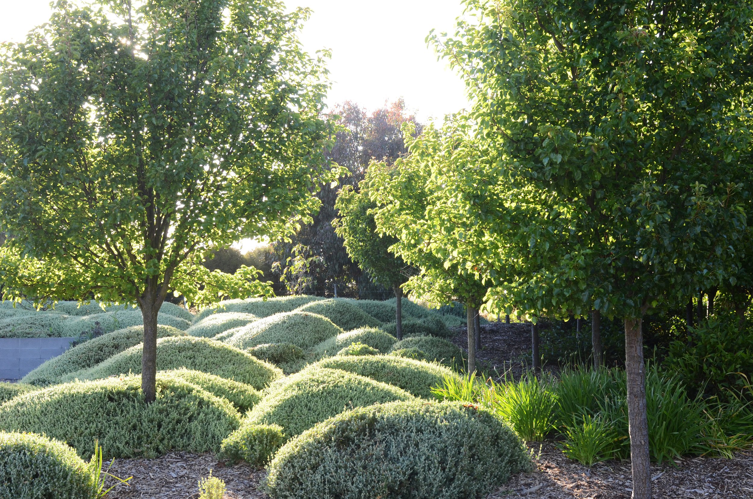
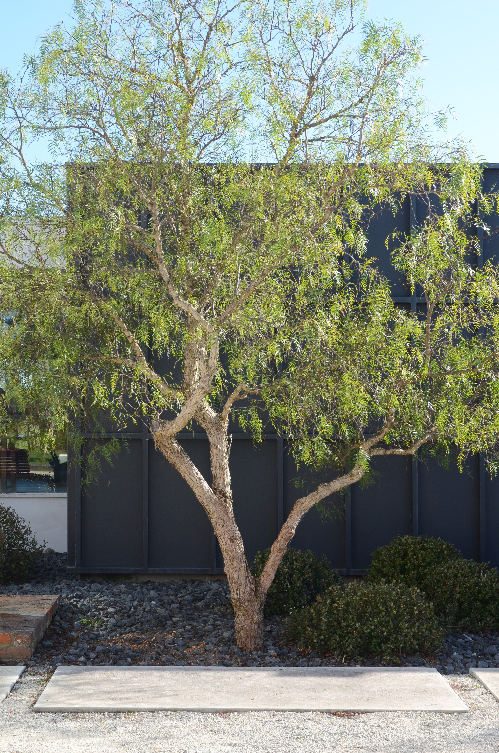
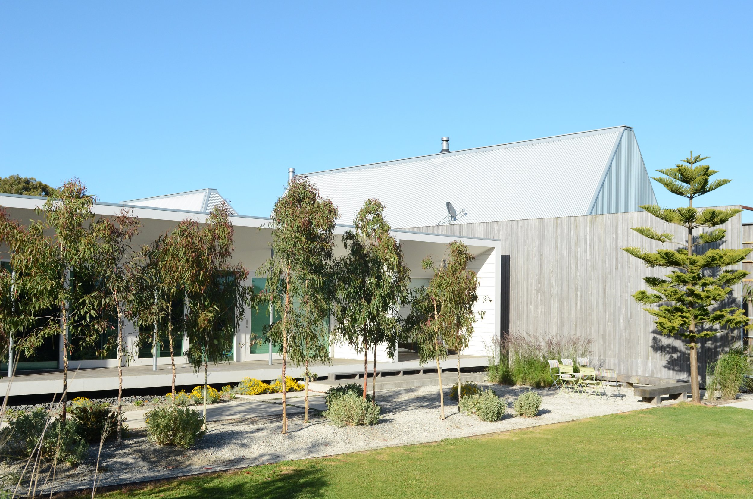
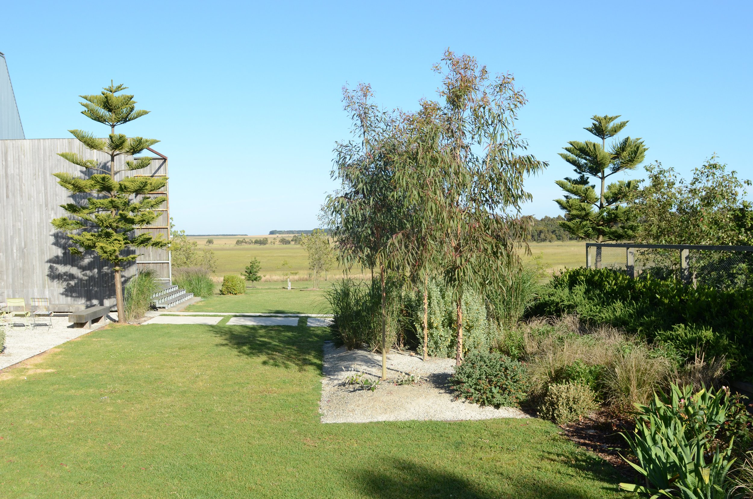
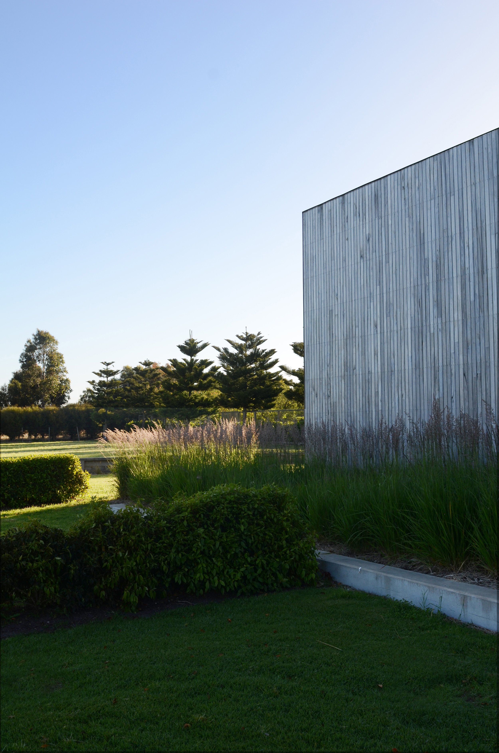
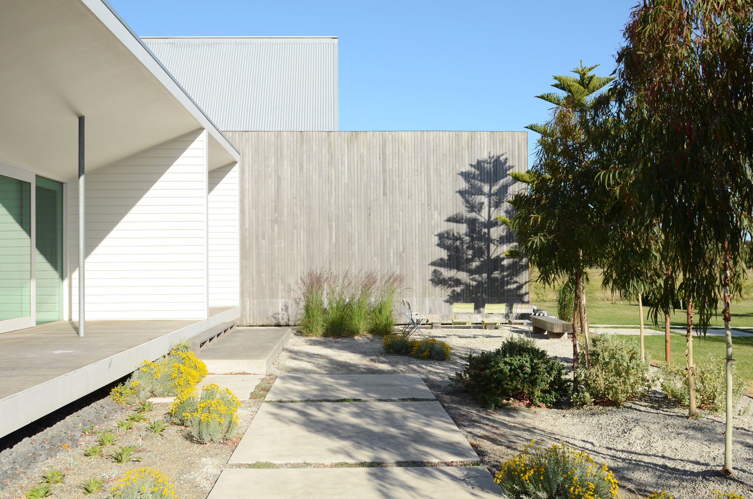
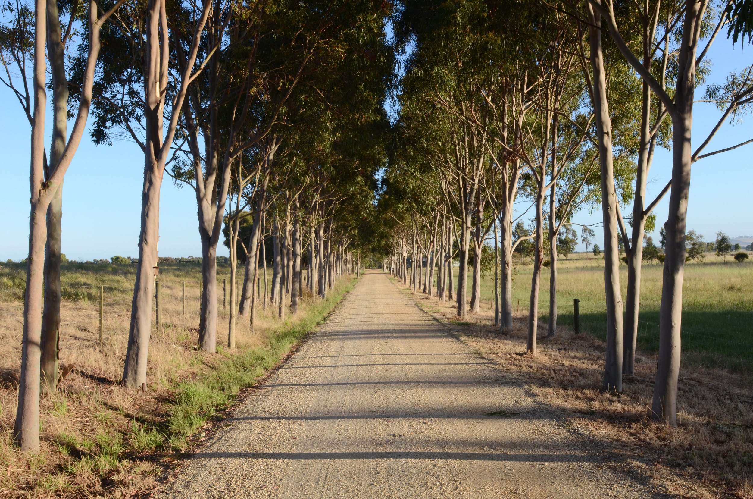
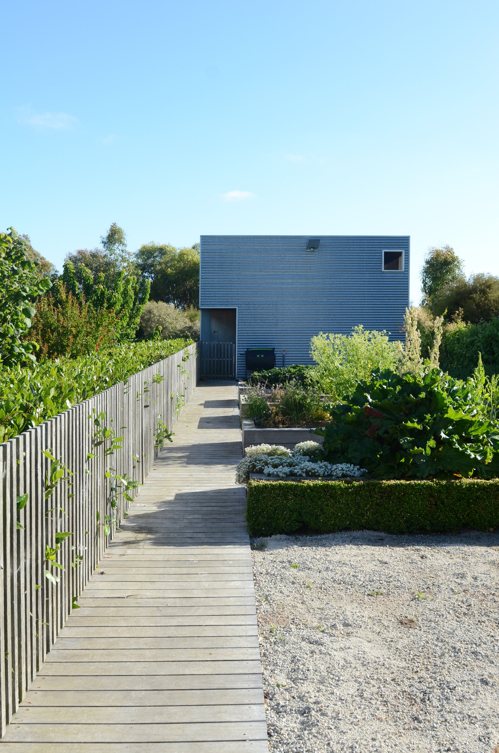
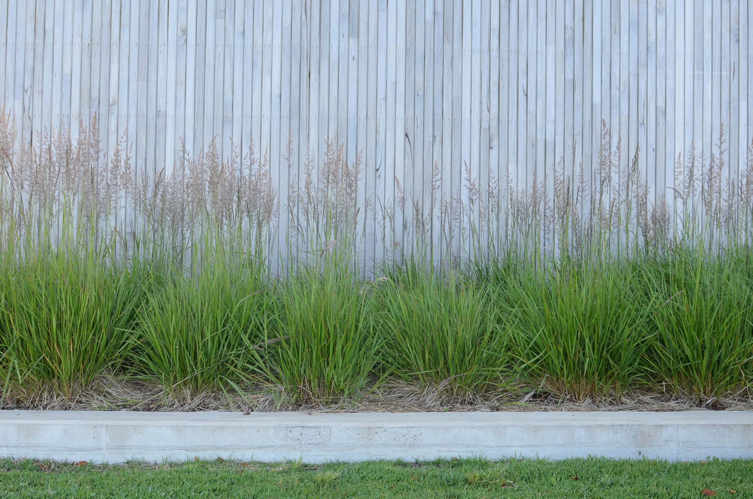
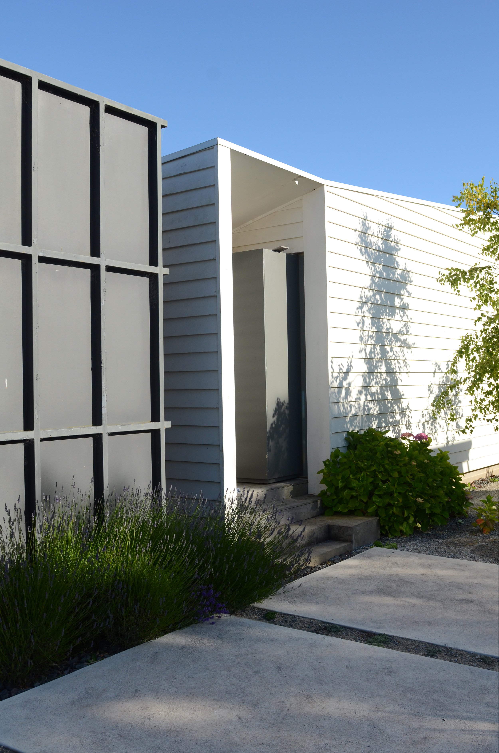

Cape Otway farm was purchased nearly 16 years ago by Olivia Tipler and Daryl Pelchen.
The land was a neglected farmland used for cattle grazing with only 3 or 4 existing established trees, including the majestic River Red gum ( Eucalyptus camaldulensis). The home was designed by Daryl (an Architect); he chose to position the house to take in the view of the River Red-gum - Daryl said, "the tree chose the location of the home". The house is a modern take on a traditional farmhouse, with the home divided into the children's wing (a variation on the servants' quarters) and the living and parents' wing (the main house). The driveway of Lemon-scented gums (not unlike Elizabeth Murdochs Cruden Farm) was one of the first projects the duo undertook, which is now over 15 years old. A few years later, Tract Consulting was engaged to develop a master plan for the landscape that included the placement of the Norfolk Island pines, orchard, the bosque of Plane Trees, and the Oaks on the west side of the house. Twenty thousand indigenous trees and shrubs were planted as windbreaks and provided a much-needed sense of seclusion to the wide open spaces of the farm. Many trees planted in the windbreaks were propagated on Olivia's parent's farm in the Otways.
To flesh out the master plan, Stephen Read Landscape Design was engaged seven years ago to complete the garden and create a human scale around the home for the family to enjoy and relax. The first task was to complete the productive part of the garden and enclose the orchard with a fence and Bay tree hedge to protect the orchard from the hot northerly winds. The vegetable garden was then completed, and a pollination garden was planted along the eastern edge of the vegetable garden.
To help the home settle into the landscape, a mass planting of Callamagrostis Karl Forester was installed along the western side of the home, and the forecourt garden was completed, including six gigantic terracotta pots, the planting of a raised garden bed and interplanting of the gravel area was also part of this early stage. Finally, Stephen finished the hard landscaping with the decision to use bluestone rocks to form a skirt around the architecture.
More recently, the glade on the home's northern side has been completed. The original masterplan included an English-style glade to provide a sense of human-scale enclosure for the family to enjoy and relax in. Silver Birch trees were installed early in the garden development in preparation for the glades' completion. However, when it came time to complete the Glade, Stephen realised that the traditional English style would not work with the architecture or the site conditions. Instead, Stephen took inspiration from the natural Calcareous Glades of central USA; instead of flowering meadows of English glades, the Calcareous Glades are formed through areas of bedrock protruding through the forest floor to create open space with herbs, shrubs and grasses growing between the rocks. Over time the semi-formal copse of Lemon Scented-gums (Corymbia citriodora) will provide a canopy and dappled shade for the gravel and northern windows of the home. The herbs, grasses and shrubs will eventually grow large enough to provide low screening and areas of seclusion in the garden.
The obvious challenge for the garden has been the wind; however, reliable irrigation water was also a challenge when the early parts of the garden were established. Making use of available water was one of the driving factors of establishing the garden in stages, ensuring one section of the garden is drought resistant before moving on to the next. We also selected plants that establish quickly, including the ornamental grasses and saltbush, so we only used minimal water to develop each stage. Thankfully, due to the maturing windbreaks and the availability of a regular water supply, the early challenges are less of a problem. We are now experimenting with adding some of Olivia's favourite yet softer plants. However, drought tolerance will always be part of the design ethos in this part of Victoria.
The site is also part of a larger project CORA (Cape Otway Road Australia - Cora.net.au), a sports and wellness tourism precinct. Construction is scheduled to commence during the second half of 2023 and be completed by the end of 2026.

